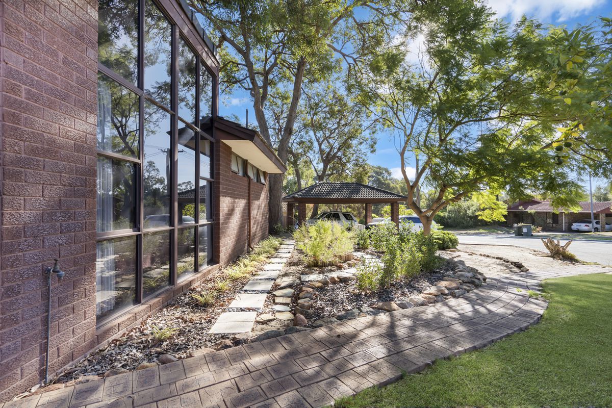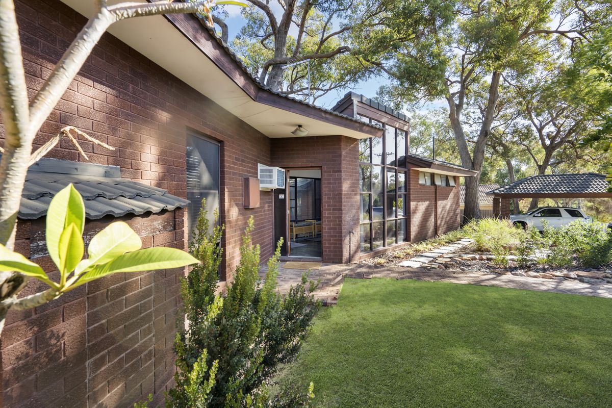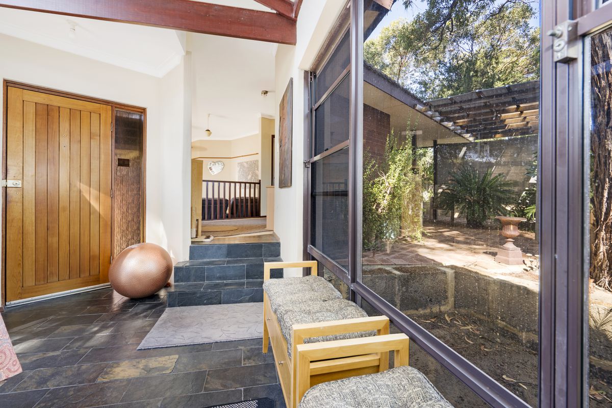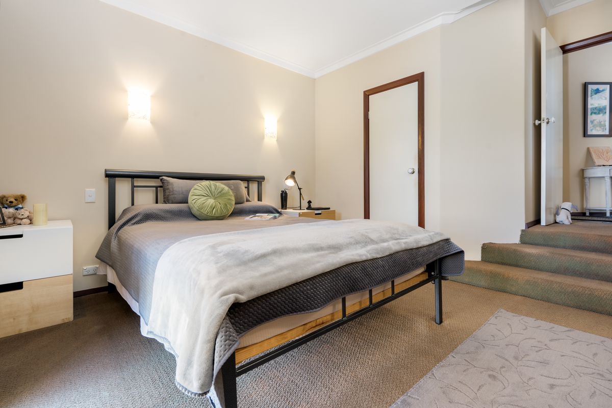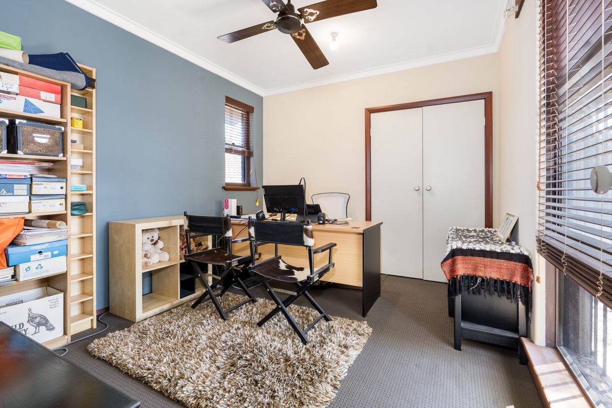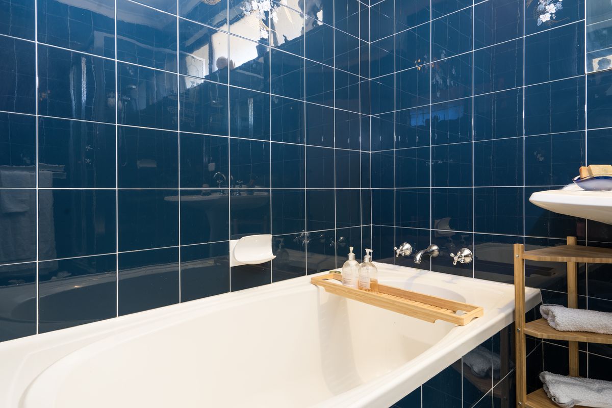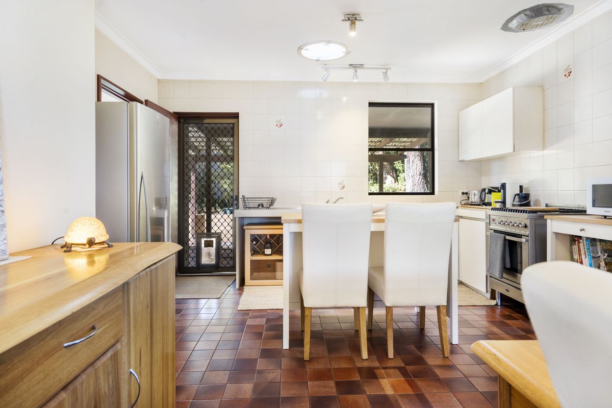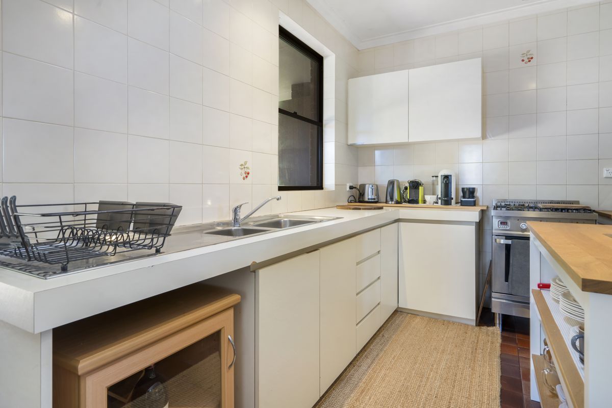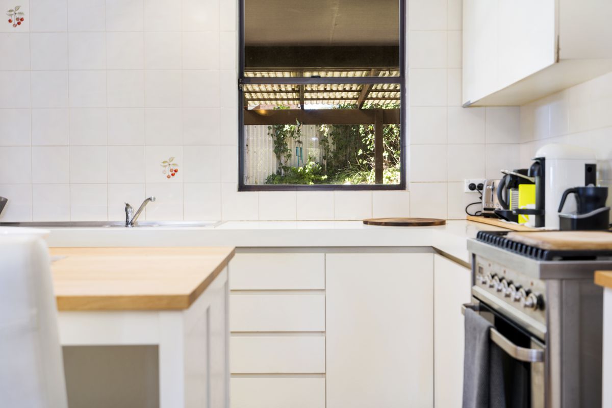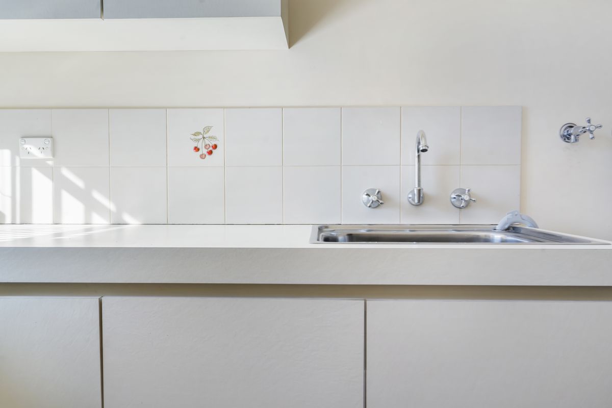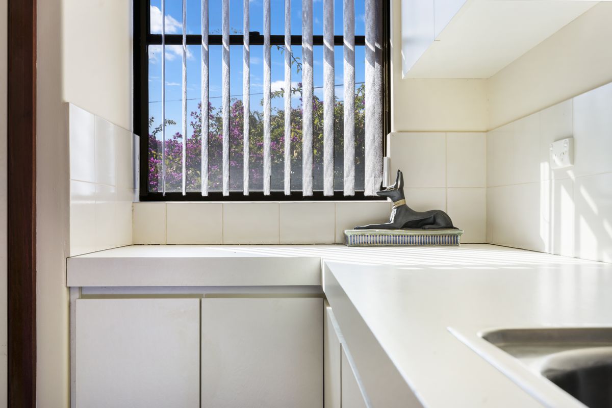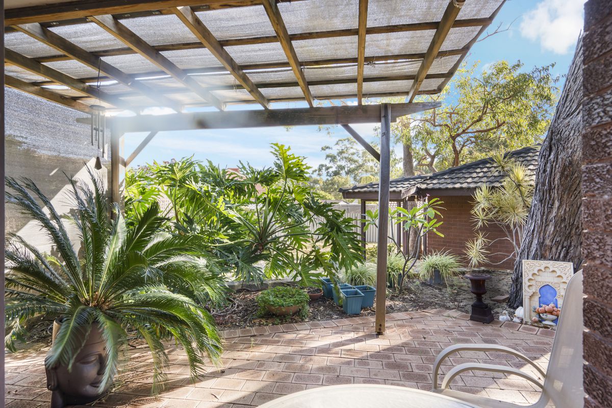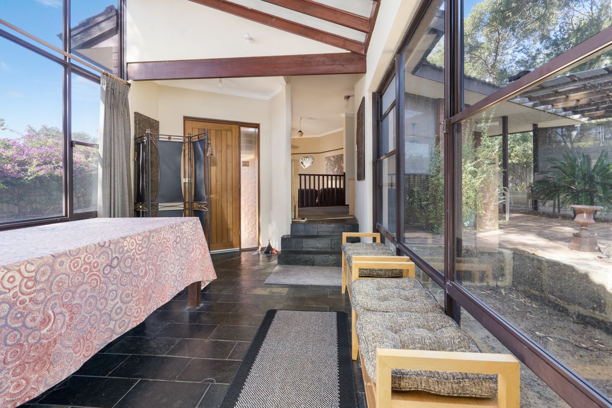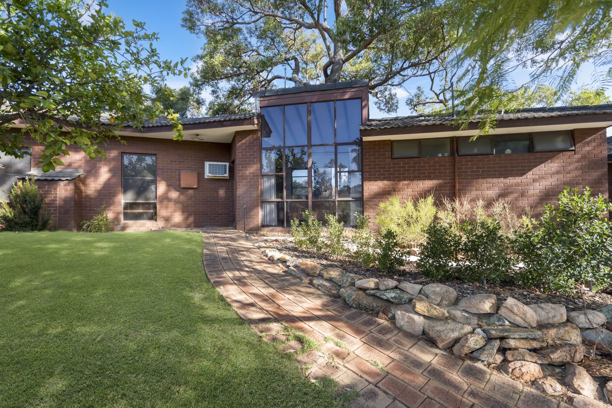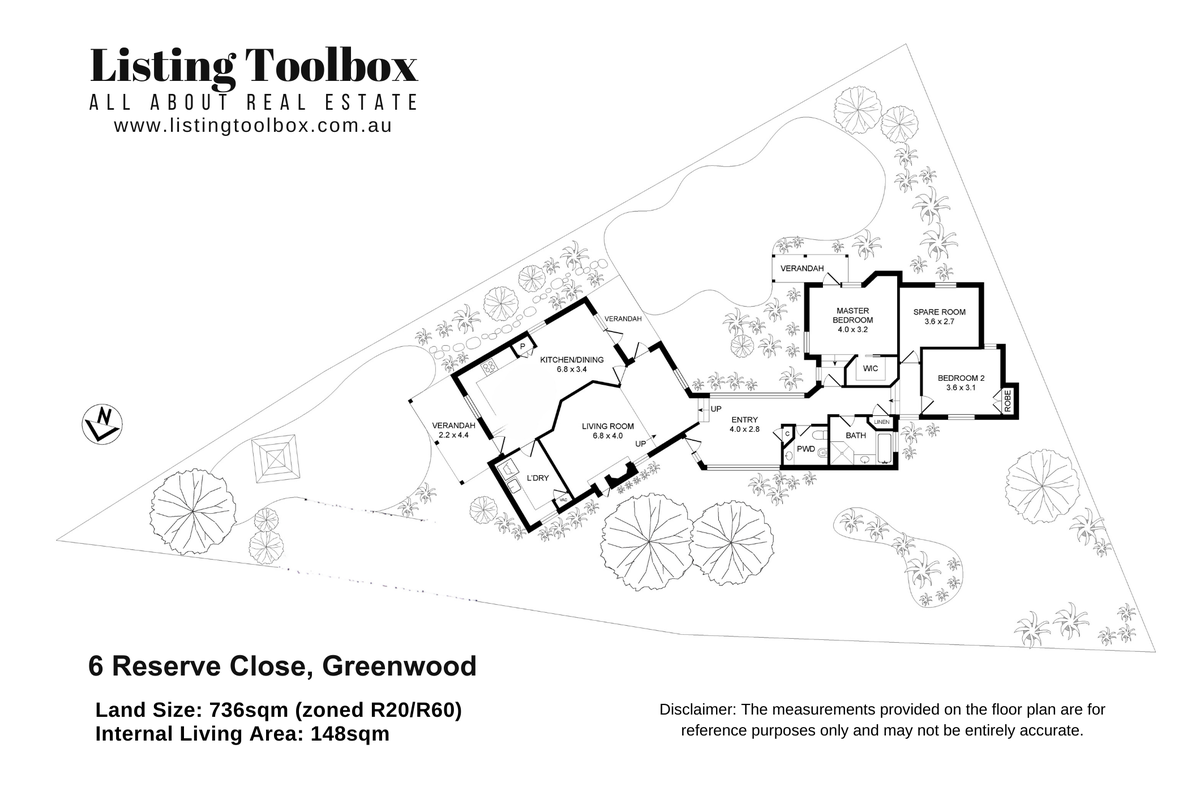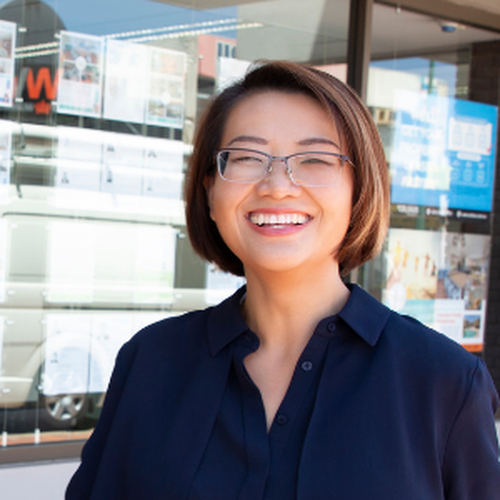Description
(Note: Respecting the privacy of our neighbours is of utmost importance to us. Therefore, we kindly ask that all viewing requests be registered through the agent. Please feel free to contact us at 0432 104 675 to schedule your viewing appointment. We appreciate your cooperation and understanding.)
Embrace a Unique Opportunity: Own the Beloved Creation at 6 Reserve Close, Greenwood!
Crafted with passion and precision by its owner, 6 Reserve Close stands as a testament to individuality and exceptional design. With its north-facing orientation and passive solar design, this home seamlessly integrates indoor living with the natural energy of the garden, creating a harmonious living space that is truly one-of-a-kind.
The spacious floor plan offers 148 sqm of internal living areas, thoughtfully divided into living and sleeping zones by a charming central atrium with a featured high ceiling. Every room enjoys pleasant garden views, with double-hung windows strategically placed to invite natural light and breeze into every corner. With solid double brick walls and energy-efficient double thickness glass in the atrium and lounge room, this home ensures comfort and energy efficiency throughout the year.
Location-wise, 6 Reserve Close enjoys a quiet and private street setting within walking distance to Greenwood Train Station, offering both tranquility and connectivity to public transport.
The potential of the 736sqm land, zoned as R20/R60, is immense, making it an ideal canvas for creative minds with promising possibilities for future development.
Features Include:
• Lovingly designed and solidly built by the owner, with meticulous attention to detail.
• Serene street setting, offering a peaceful and welcoming atmosphere.
• Spacious floor plan of 148 sqm internal living area.
• Land area of 736sqm (zoned R20/60) with subdivision potential.
• North facing & solar passive design.
• Central light-filled atrium hall perfect for art creation or social gatherings.
• Split design for living zone and quiet zone.
• Open plan kitchen/dining.
• Lounge room extended to the secondary sitting/yoga/meditation area.
• Gas cooktop and gas stove.
• Kitchen Island with storage and breakfast bench.
• Double-hung windows maximising natural lighting and ventilation.
• Fully tiled bathroom with bath and shower separated.
• Powder room with plumbing connection ready to add a shower.
• Skylights in designated areas.
• Ceiling fans in all rooms.
• Paved outdoor space and low maintenance garden bed with stone retaining wall.
• Two patios for outdoor enjoyment, secured shed, and pet-friendly features.
• Close proximity to local amenities including beloved local shops, schools, parks, and public transport.
• Lovely street with friendly neighbours.
• And more…
Approximate distances to amenities:
• Kanangra Park & Playground - 120m
• Greenwood Train Station - 600m
• Local cafe and shops (Coolibah Plaza) - 600m
• West Greenwood Primary School - 850m
• St Stephen's School - 900m
• Greenwood College - 1.2km
• Mitchell Freeway (via Hepburn Ave) - 2.5km
• Greenwood Village Shopping Centre - 2.5km
• Kingsley Village Shopping Centre - 2.5km
• Warwick Shopping Centre - 3.6km
• Warwick Stadium - 4.5km
• Hillarys Marina - 5.1km
• Karrinyup Shopping Centre - 8km
• Osbourn Park - 9.7km
• ECU Joondalup Campus - 9.6km
• Joondalup City - 11km
• Perth CBD - 11km
• Council Rates: $1,780 p.a. / Water Rates: $1,620 p.a. (approximately)
Greenwood is a highly sought-after family suburb with a friendly community, great parks, reputable local schools, a variety of shops & cafes, and easy freeway access. Don't miss out on the chance to be part of this vibrant community. Call our friendly Listing Toolbox agent on 0432 104 675 now before it's too late!

